Casa de Jardines Amurallados
Valle de Guadalupe, Baja California, Mexico
2023


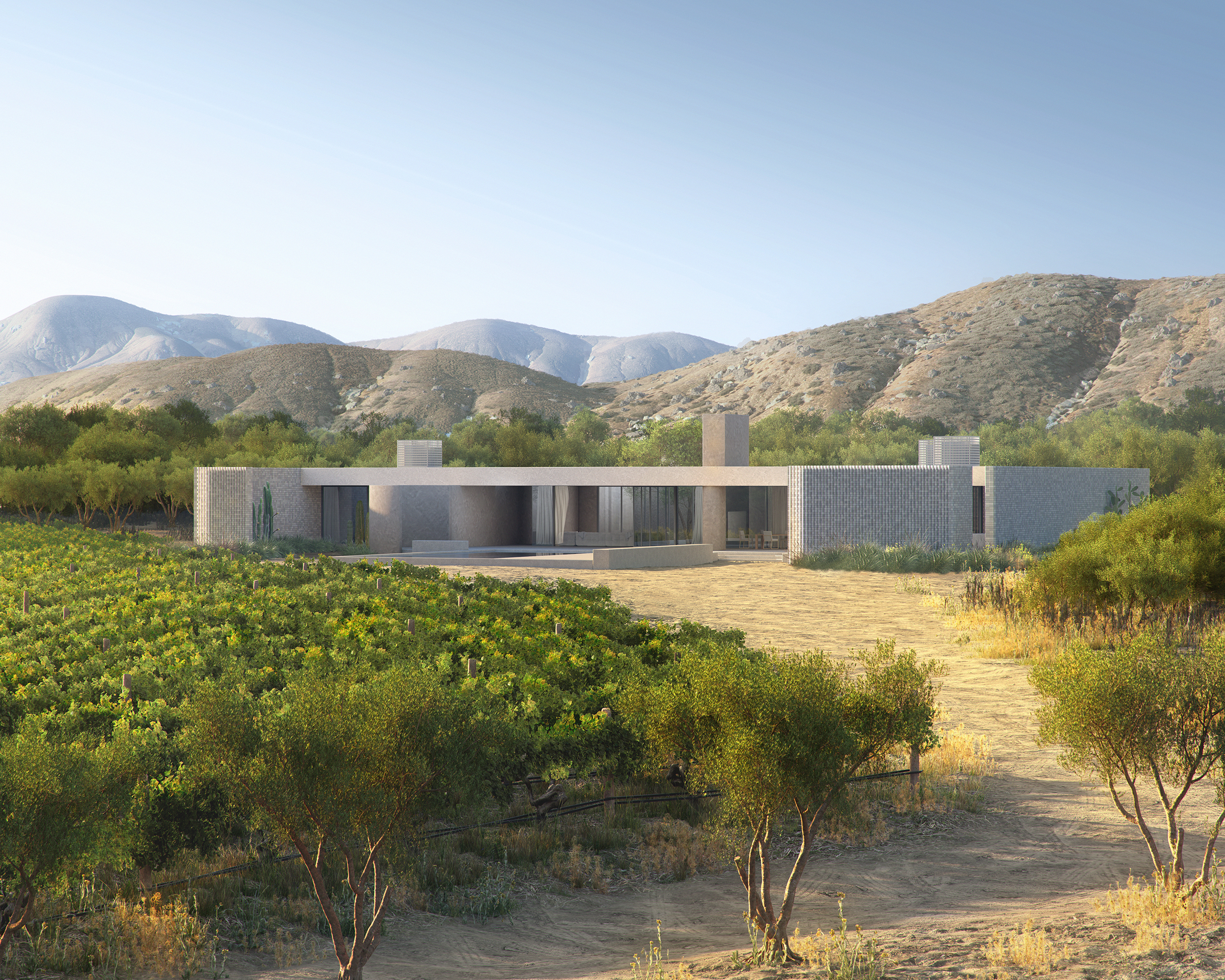
Status
Completion 2027
Project Team
Gabriel Huerta, Ruta Misiuna, Meghna Mudaliar
Project Consultants
(Structural Engineer) Eme Cubo, (Mechanical Engineer) HVAC Mechanical Tijuana, (Electrical Engineer) PYME, (Facade Consultant) Grupo Basica
Casa de las Bellas Artes II
Tijuana, Baja California, Mexico
2023




Status
Completion 2027
Project Team
Gabriel Huerta, Phillip Brown, Mario Lucero, Ruta Misiuna, Meghna Mudaliar, Yara Salama
in collaboration with Inside Outside (landscape and curtain design)
Project Consultants
(Structural Engineer) Bufete de Estudios y Soluciones Tecnicas, (Mechanical Engineer) HVAC Mechanical Tijuana, (Electrical Engineer) PYME, (Audiovisual Consultant) Hark Workshop
Median Range
New York, New York
2018

The medians of Park Avenue describe a unique setting in one of the most emblematic thoroughfares of New York City. For over a century, these modest strips of real estate have evolved into an urban gallery, creating changing displays of plantings and art visible from adjacent streets and sidewalks.
Median Range interprets and amplifies the natural and horticultural history of Park Avenue, transforming the medians from display platform into veritable public space. By lifting the ground of the centerlines, an undulating landscape of planted slopes and banks describes a second skyline set against the backdrop of Park Avenue’s commercial district. A series of gestural contours carve out interior and exterior rooms inside this new topography, creating an urban promenade both intimate and exposed, protected from adjacent traffic yet open to surrounding views.
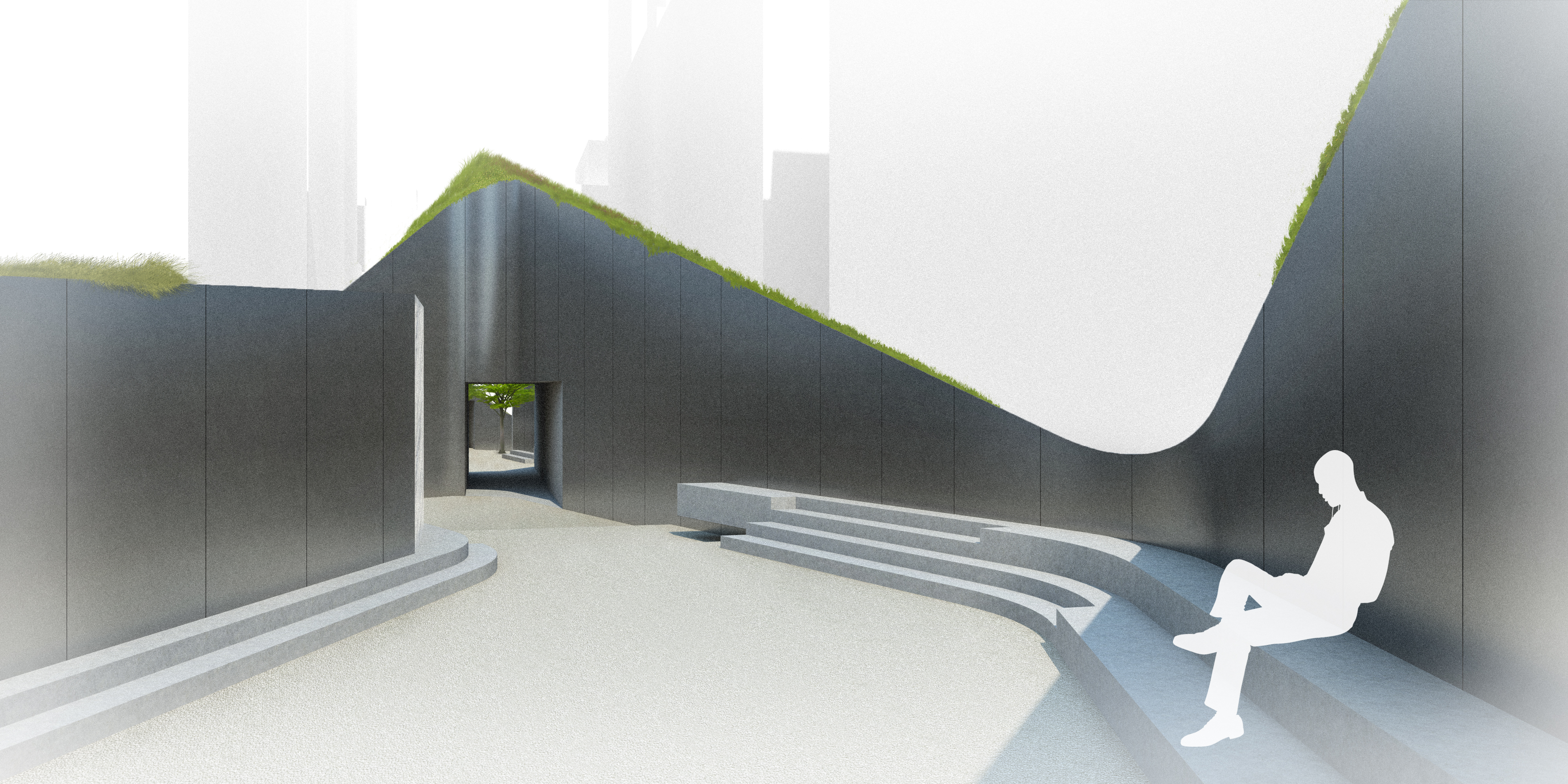
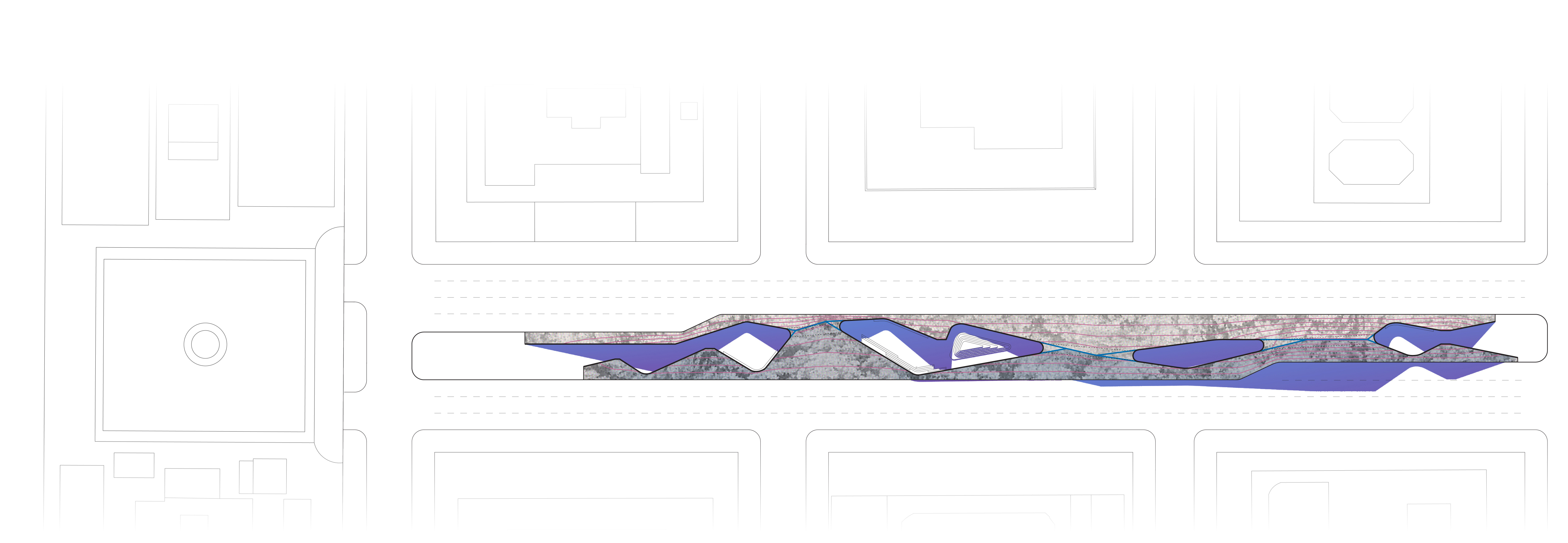
Plan: 46th - 49th St.
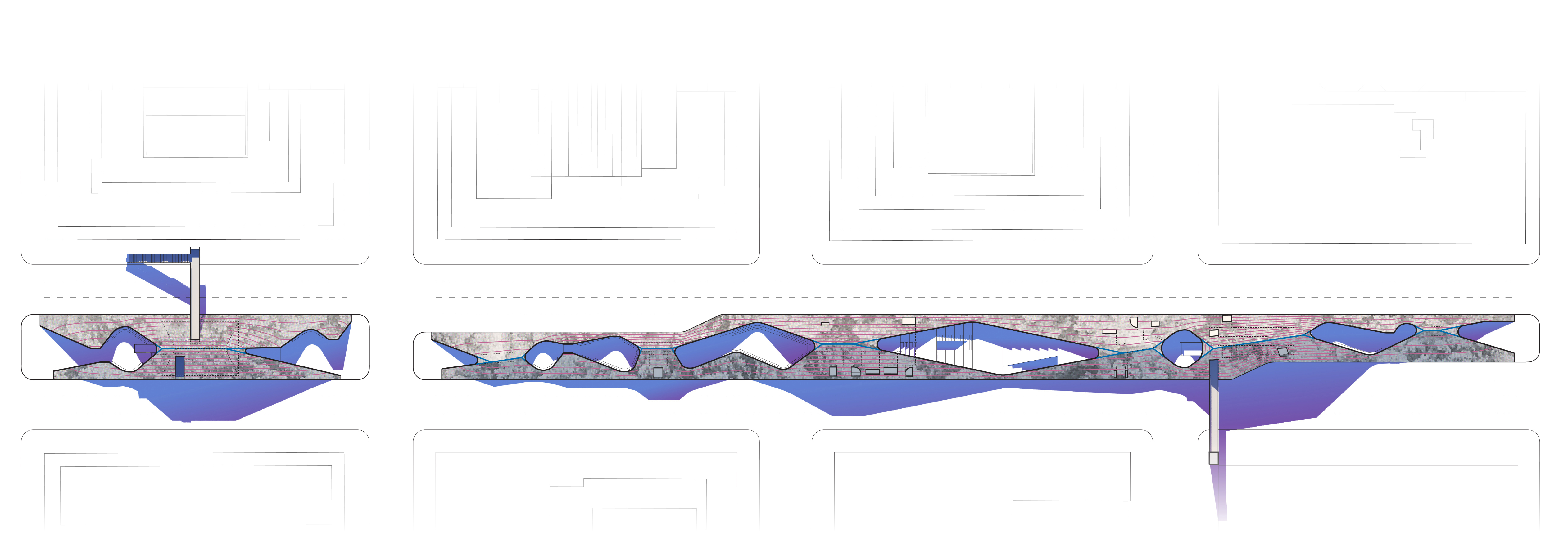
Plan: 49th - 53rd St.

Plan: 53rd - 57th St.


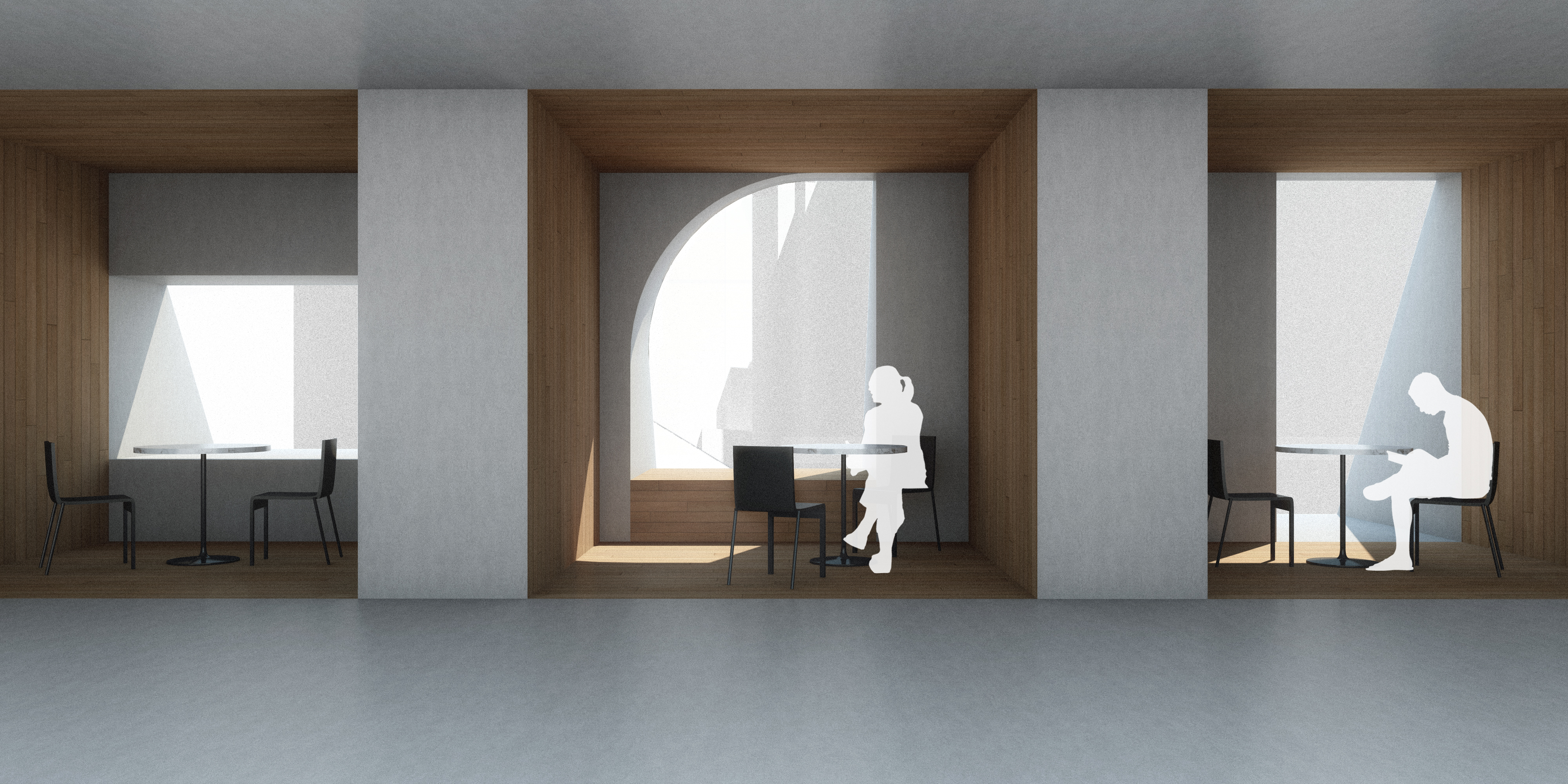
Status
Design Competition
Project Team
Gabriel Huerta, John McMahon, Tyler Napolitano, Angelos Palaskas
Design Competition
Project Team
Gabriel Huerta, John McMahon, Tyler Napolitano, Angelos Palaskas
Casa de las Bellas Artes I
Tijuana, Baja California, Mexico
2022
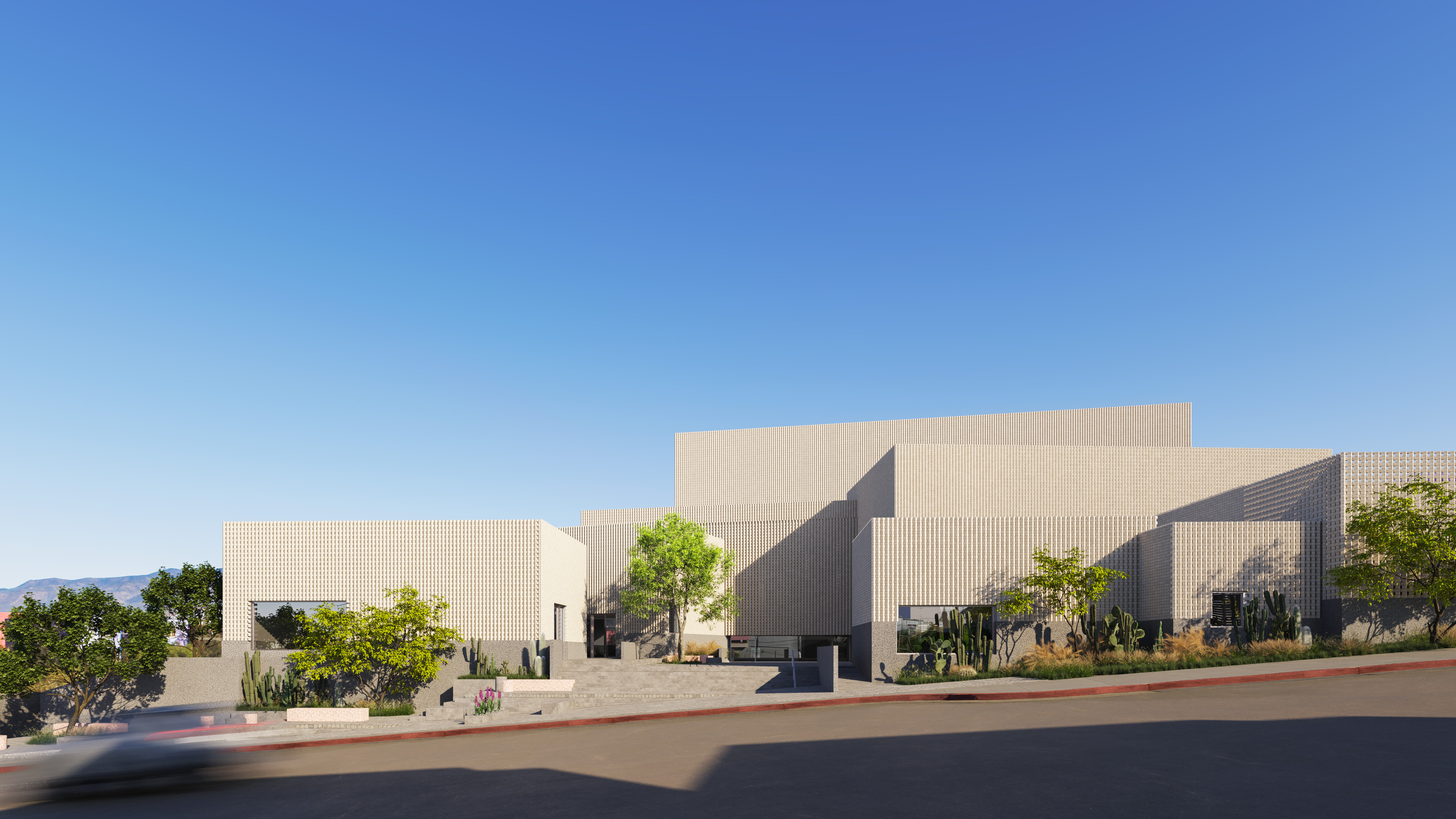
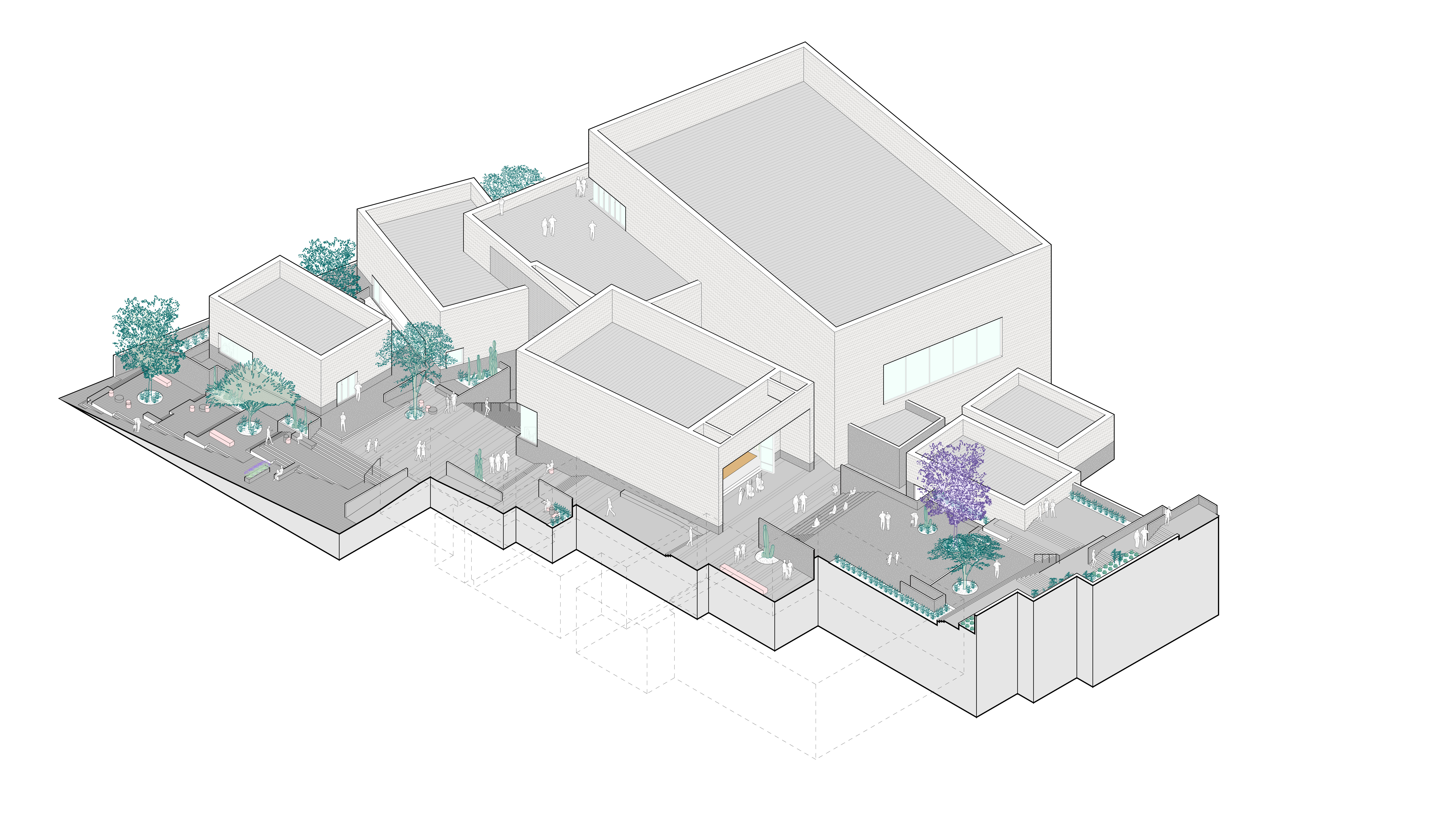

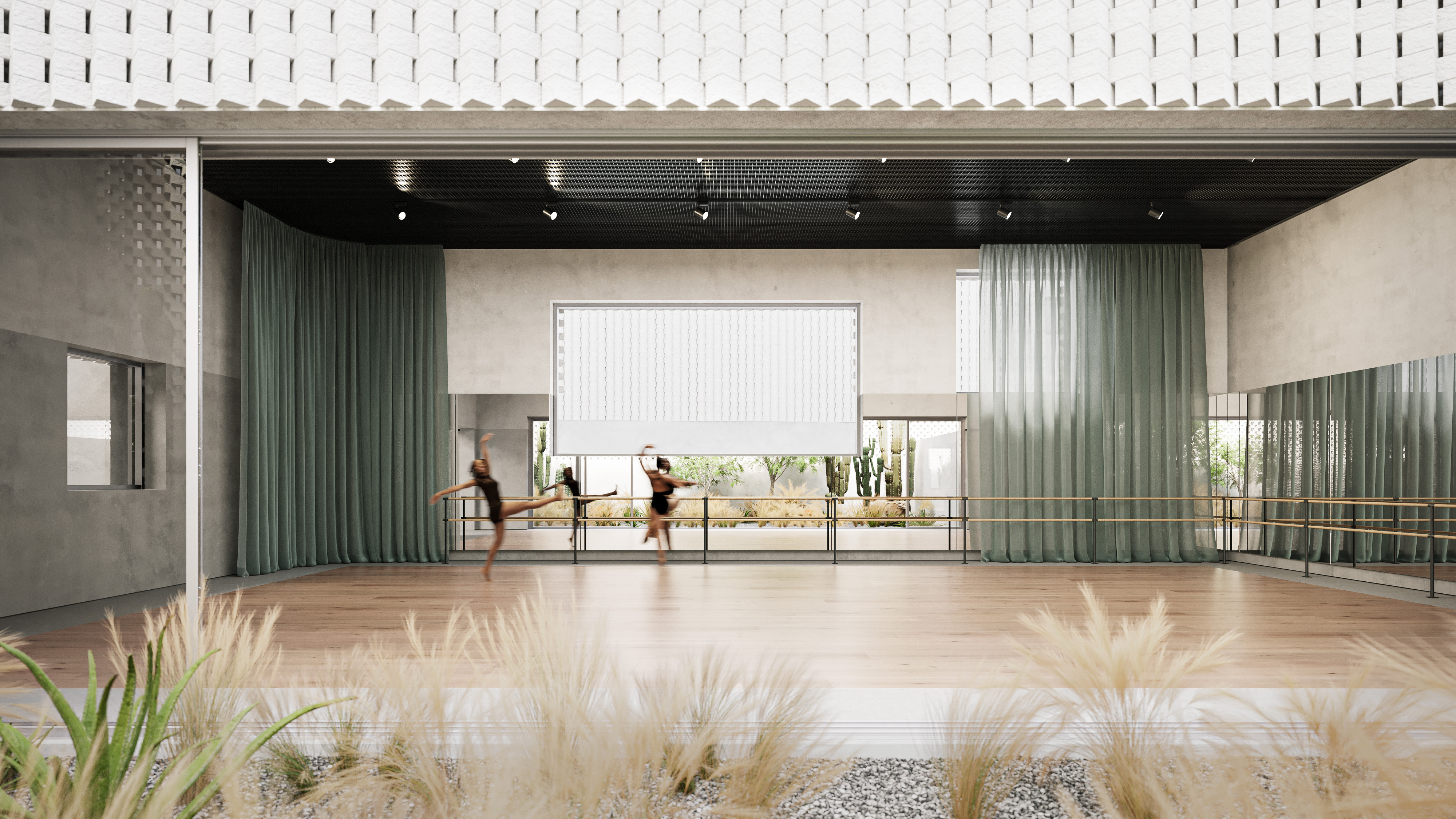
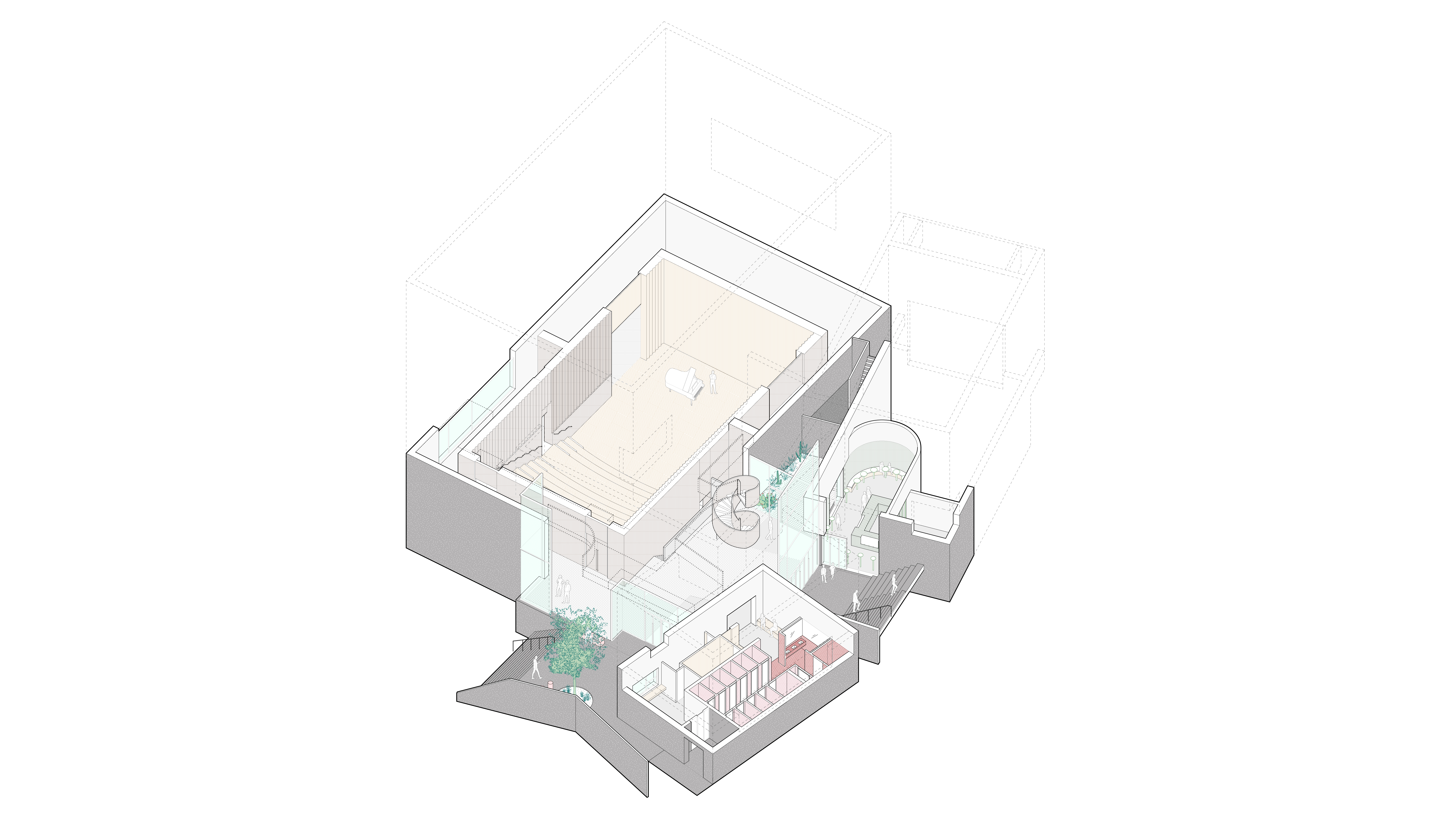

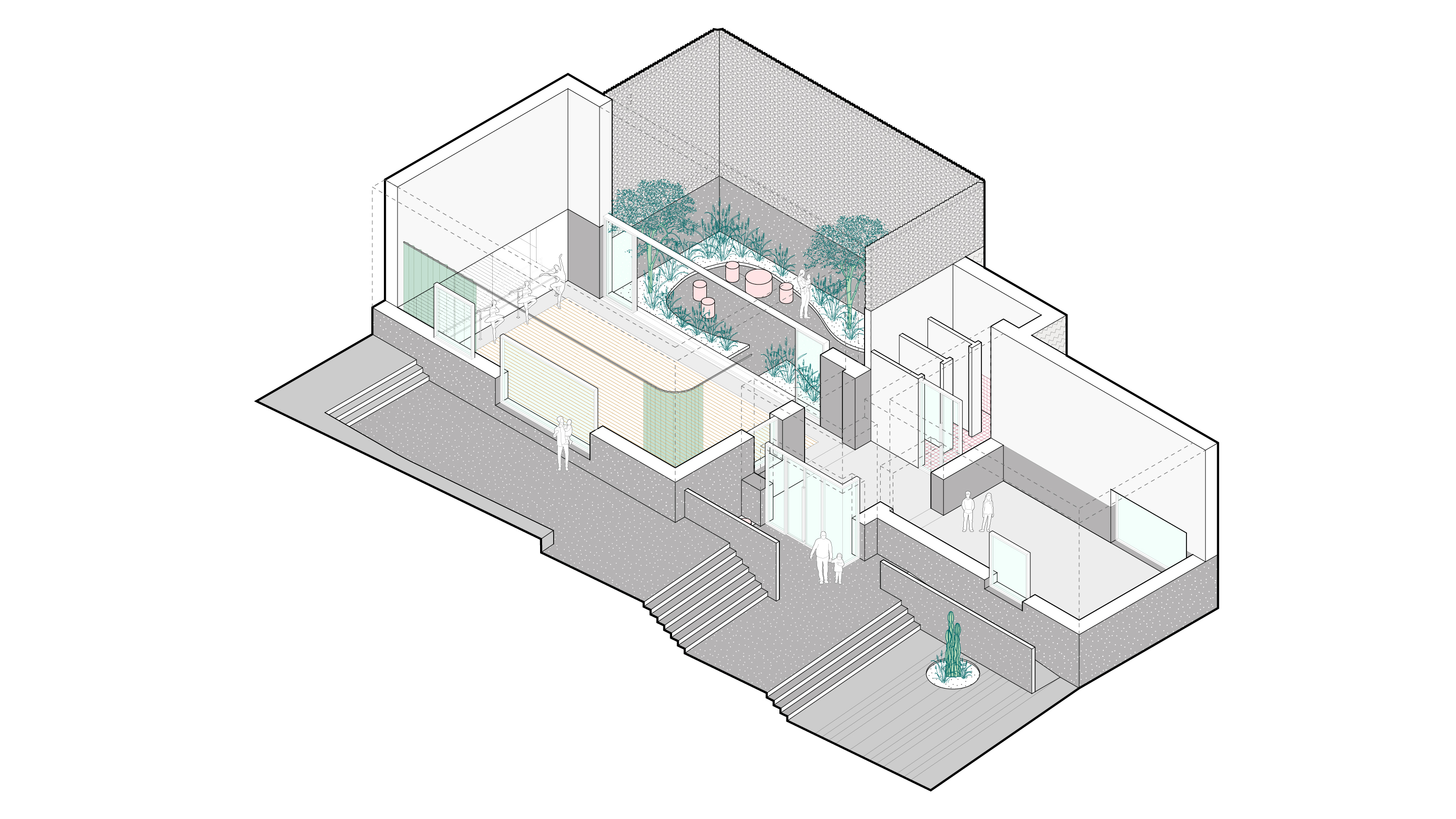
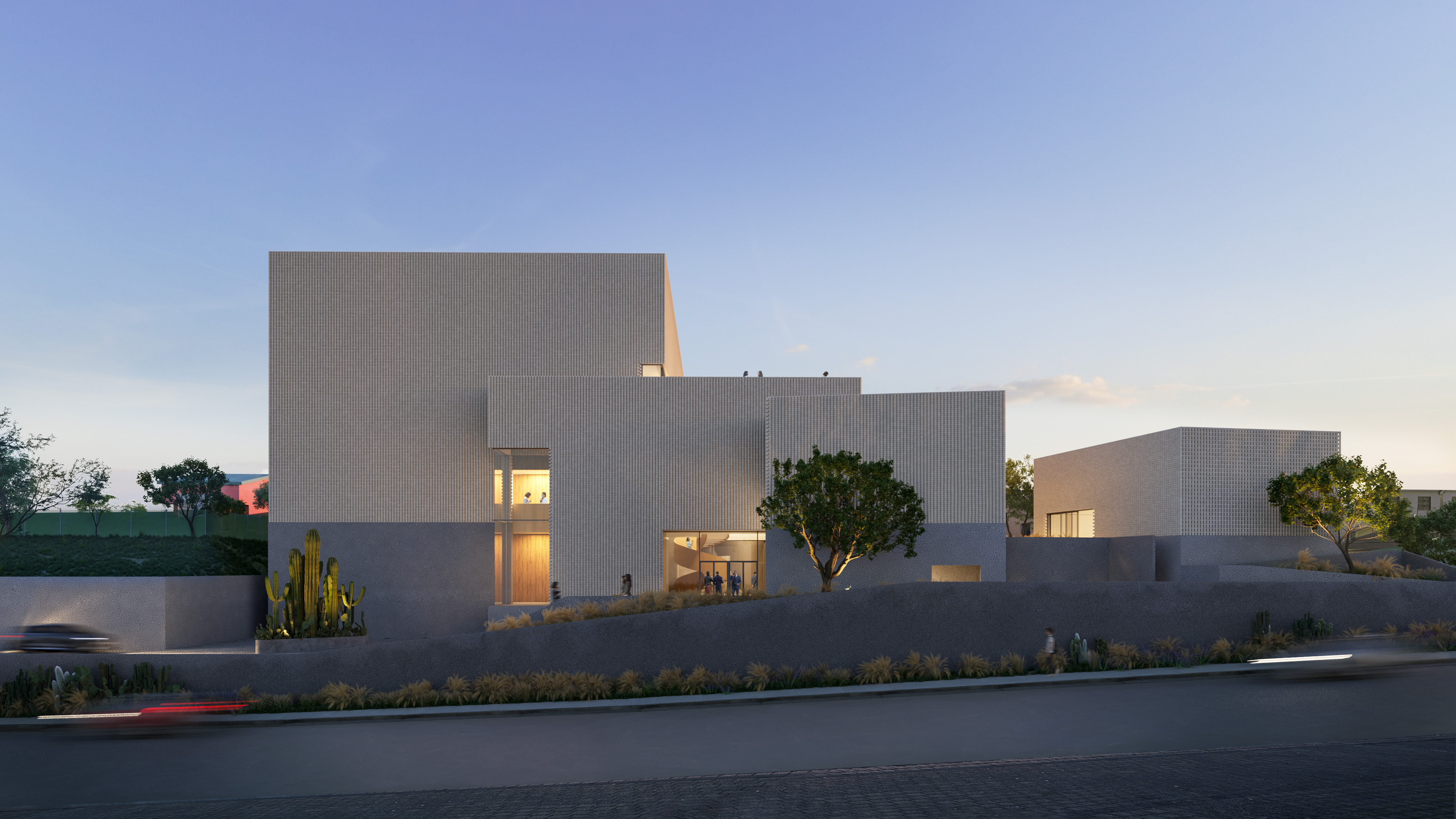

Status
Unbuilt / Schematic Design
Project Team
Gabriel Huerta, Phillip Brown, Ruta Misiuna, Meghna Mudaliar, Yara Salama
Project Consultants
(Structural Engineer) Bufete de Estudios y Soluciones Tecnicas, (Mechanical Engineer) HVAC Mechanical Tijuana, (Electrical Engineer) PYME, (Audiovisual Consultant) Hark Workshop
Casa Escondida
Los Cabos, Baja California Sur, Mexico
2020
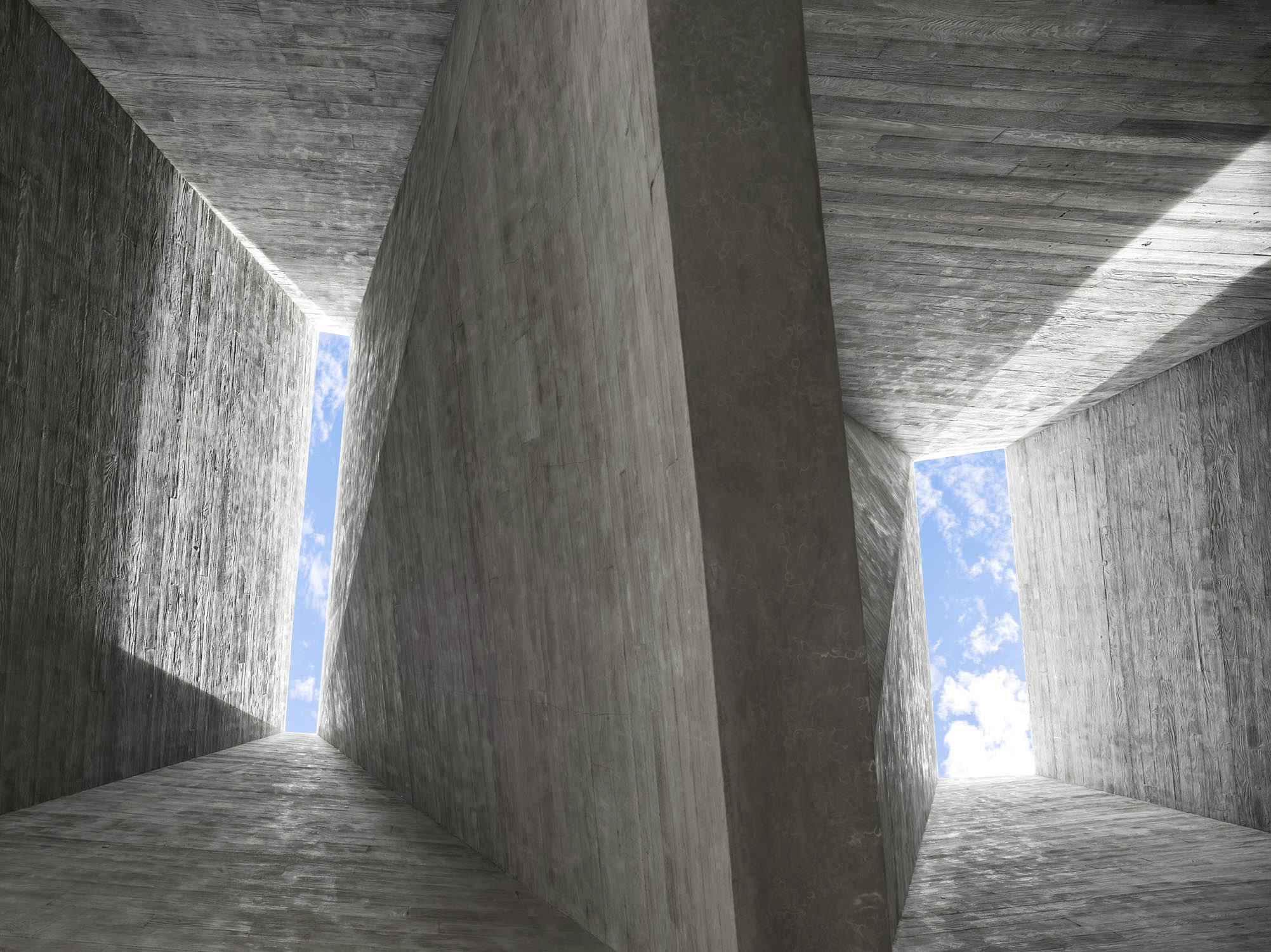
Located off the desert coast of Los Cabos, Casa Escondida is a project of multiplicities. Mediating between complex and competing demands imposed by climate, program, and neighborhood regulations, the design overlays strategies of disguise and duality to construct the concept of a house within a house.
The discreet exterior displays a compliant structure, conforming to the requisite roof type, limited apertures, and stone cladding stipulated by community guidelines, while inside, architectural freedoms of form and materiality unfold. Carved out of the house’s conceptual massing, a composition of voids creates a second, protected exterior space; a courtyard covered by skylights that tilt and taper at different angles to produce variations in daylighting and natural ventilation. Living and sleeping rooms encircle the courtyard across two floors, weaving together and through the central void to connect the house’s interiors with the space and shade of the cloistered breezeway.
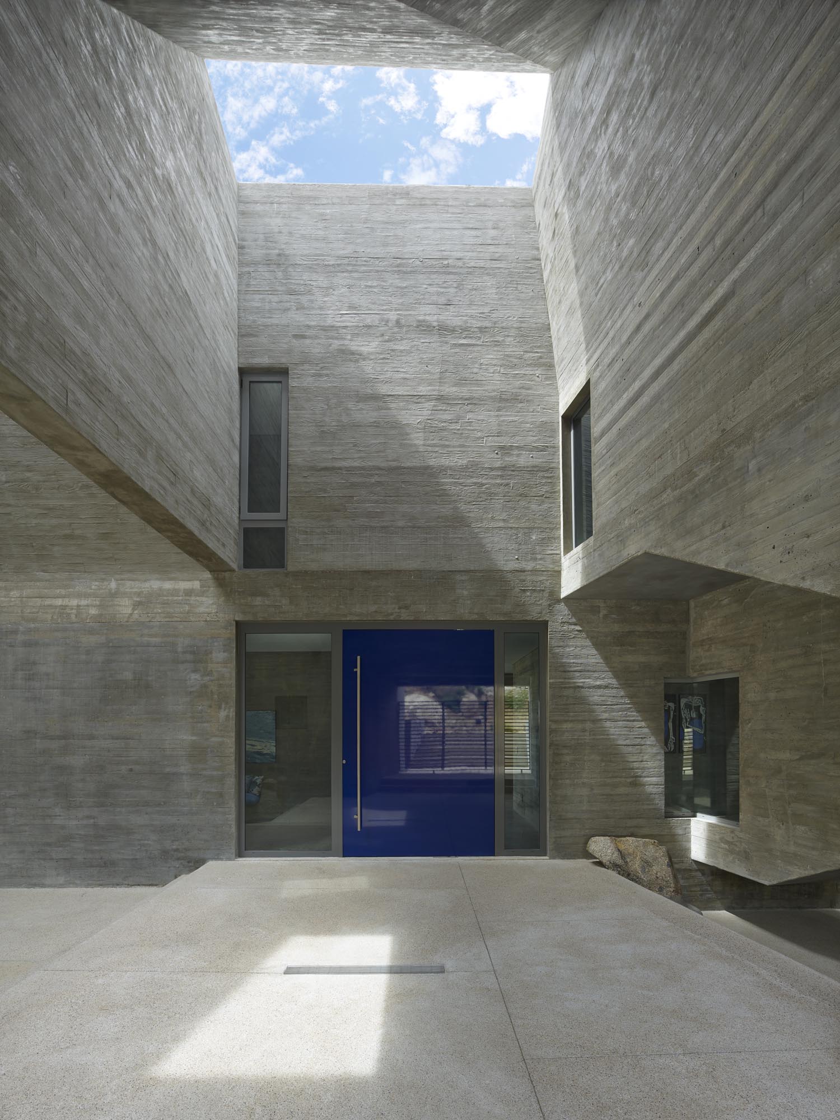
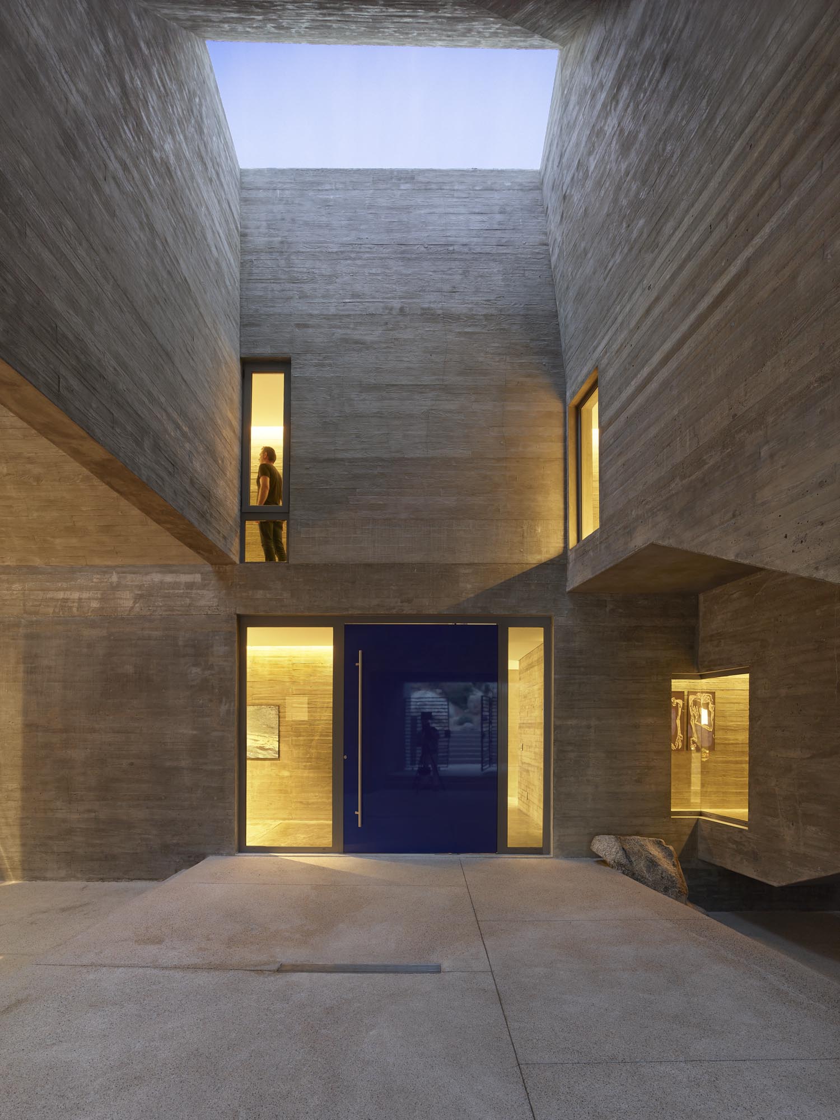

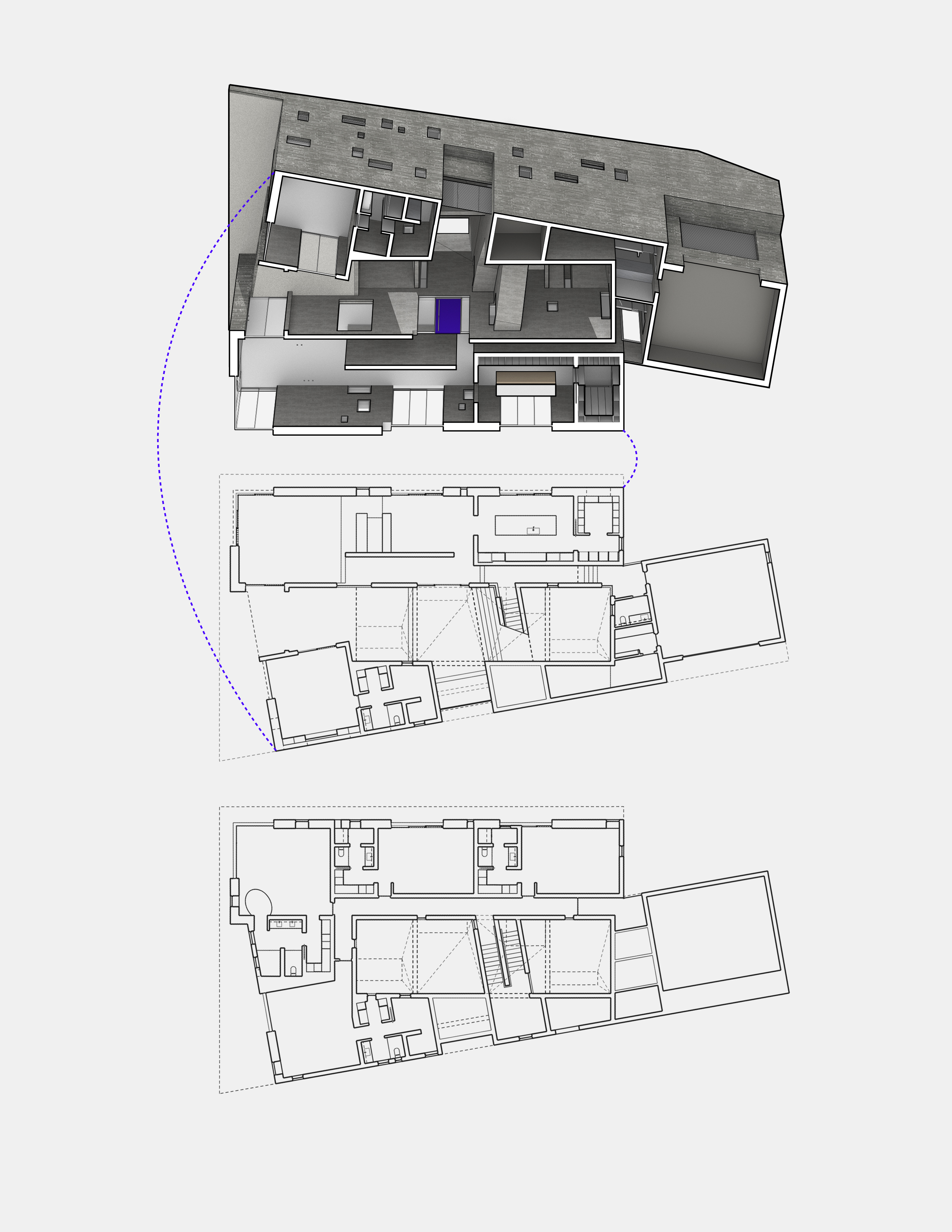

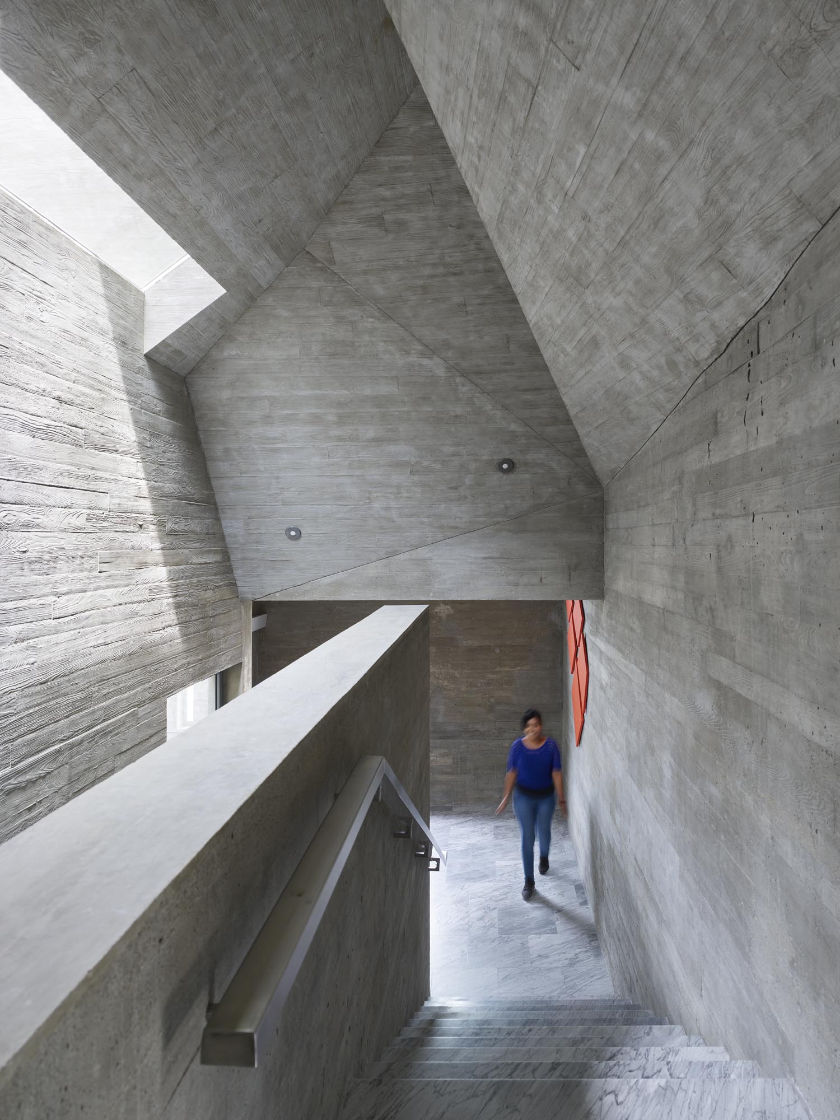
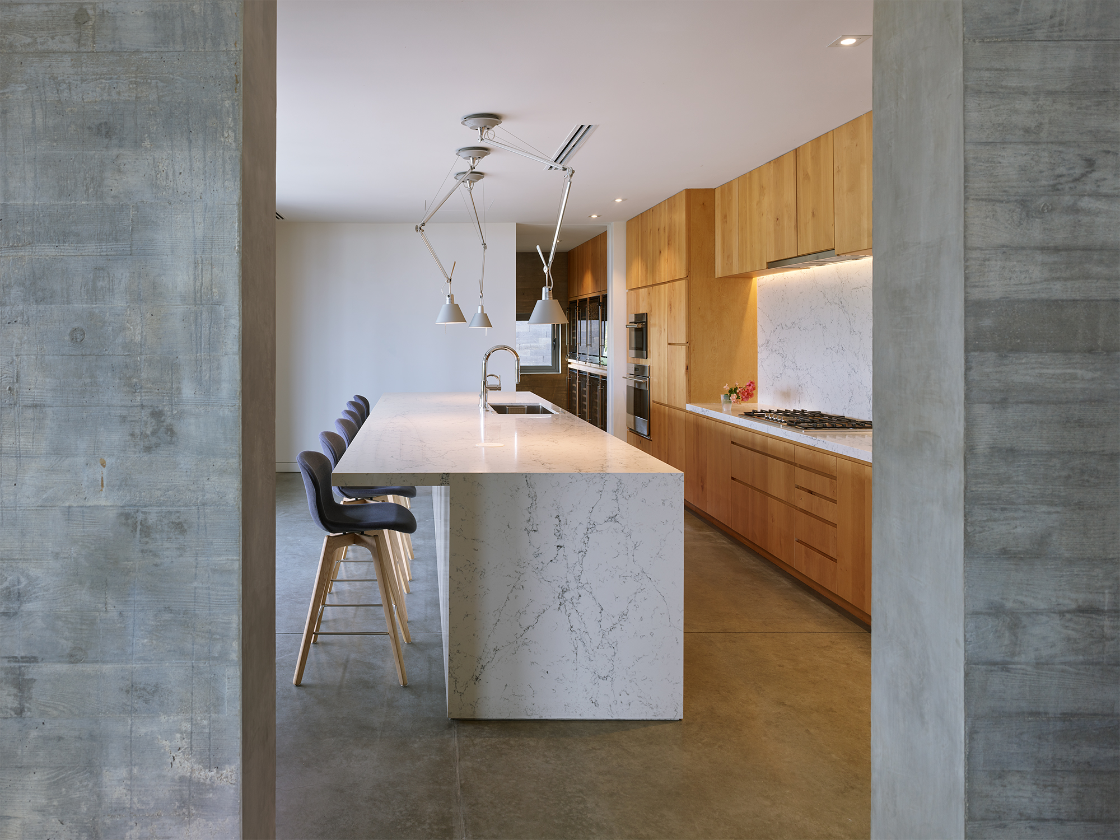


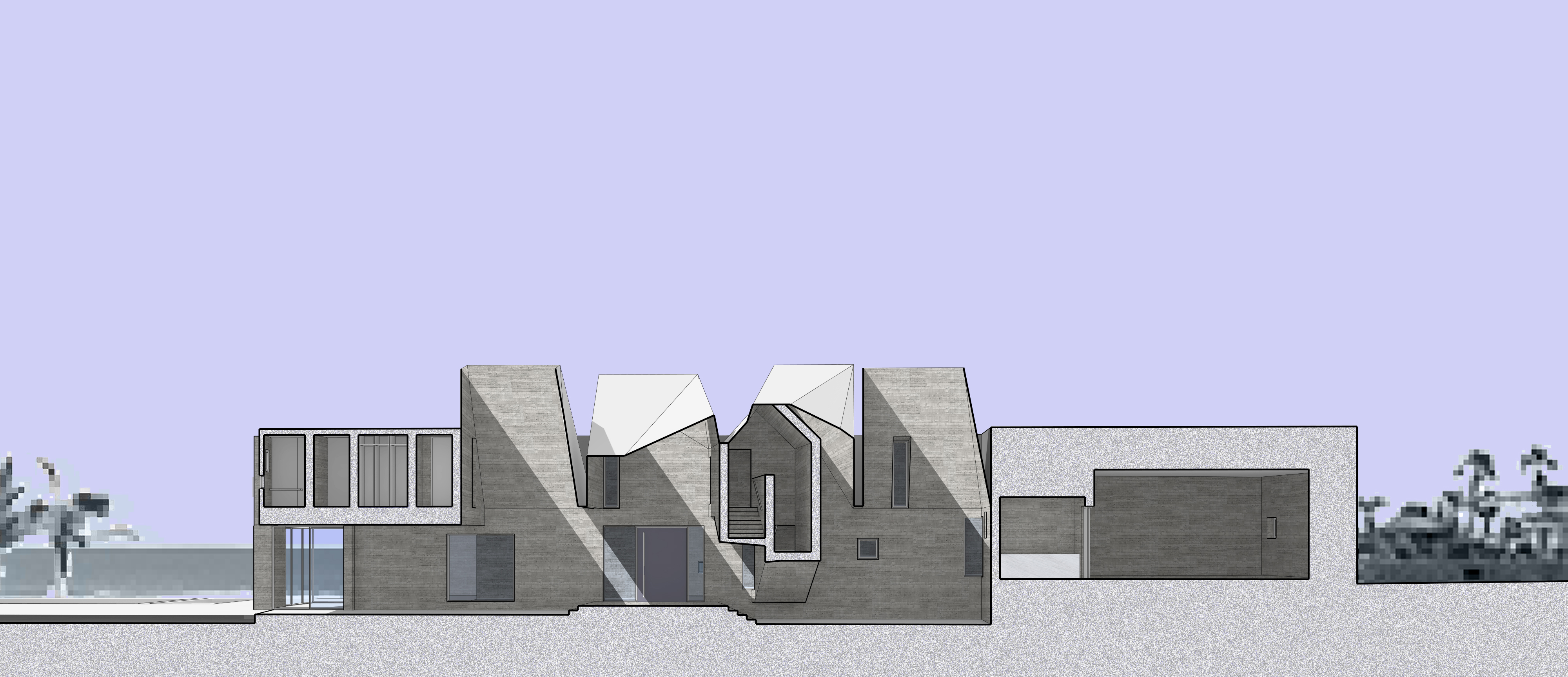
Status
Completed 2020
Project Team
Gabriel Huerta, Arshia Gharib, John McMahon, Angelos Palaskas
Project Consultants
(Structural Engineer) Ing. Jacobo Perez Valle - MGA Calculo, (Facade Consultant) Grupo Basica, (Mechanical Engineer) Grupo Softair, (Pool) Hidroequipos Albercas, (Storm Protection Systems) RS Los Cabos, (Interiors and Finishes) Intermark
Photography
Roland Halbe